3435 N Hawthorne Drive, Wantagh, NY 11793
| Listing ID |
10923103 |
|
|
|
| Property Type |
Residential |
|
|
|
| County |
Nassau |
|
|
|
| Township |
Hempstead |
|
|
|
| School |
Wantagh |
|
|
|
|
| Total Tax |
$18,903 |
|
|
|
| Tax ID |
2089-57-267-00-0016-0 |
|
|
|
| FEMA Flood Map |
fema.gov/portal |
|
|
|
| Year Built |
1951 |
|
|
|
| |
|
|
|
|
|
A Lovely Place That Legit Lacks No Space. Over-sized Colonial in Sought After *Wantagh Woods!* Fully Refreshed Less Then A Week Ago W/New Interior Doors, Farmhouse Style Kitchen Floor, Hi Hats, Refinished Hardwood on 1st Floor, All Tied Together Thru-Out With The Flare Of New Crisp Grey Paint. 6 Possibly 7 Bedrooms & 2.5 Baths all Arranged With You In Mind. 1st Floor Bdrm For That Secluded WFH Space To Video Conference In Peace Or Guest Suite, Generous Master W/ Double Closets, 6th/7th Bdrm Set Up For That Amazing Home Gym/Rec Room, Media Room Style Basement, Large Comfy Den, All Grand Sized Rooms! Closets Galore & A Full Attic. Almost 3k Sq Ft! See Floor Plan. 3 zone heat, Andersen Windows,Young Roof From 2014, PVC Fence, In ground sprinklers and owned YES, OWNED solar panels from 2018!! Southern Exposure And Sooo Much More. Your Dream Home To Make Your Own All Set Up For 'The New Normal.' SD 23 Wantagh Elementary! Taxes w/star Approx. $17,500.
|
- 6 Total Bedrooms
- 2 Full Baths
- 1 Half Bath
- 3000 SF
- 0.17 Acres
- 7280 SF Lot
- Built in 1951
- Available 10/28/2020
- Colonial Style
- Lower Level: Finished
- Lot Dimensions/Acres: 71x100
- Condition: Excellent
- Oven/Range
- Refrigerator
- Dishwasher
- Washer
- Dryer
- Carpet Flooring
- Hardwood Flooring
- 10 Rooms
- Living Room
- Family Room
- Den/Office
- Baseboard
- Oil Fuel
- Wall/Window A/C
- Basement: Full
- Features: First floor bedroom, eat-in kitchen, exercise room, living room/dining room combo, powder room, storage
- Vinyl Siding
- Attached Garage
- 1 Garage Space
- Community Water
- Community Septic
- Patio
- Fence
- Subdivision: The Hawthornes
- Lot Features: Level, near public transit
- Parking Features: Private, Attached, 1 Car Attached, Driveway
- Community Features: Near public transportation
- Sold on 12/04/2020
- Sold for $705,000
- Buyer's Agent: Patricia M Aprigliano
- Company: Howard Hanna Coach
|
|
Signature Premier Properties
|
Listing data is deemed reliable but is NOT guaranteed accurate.
|



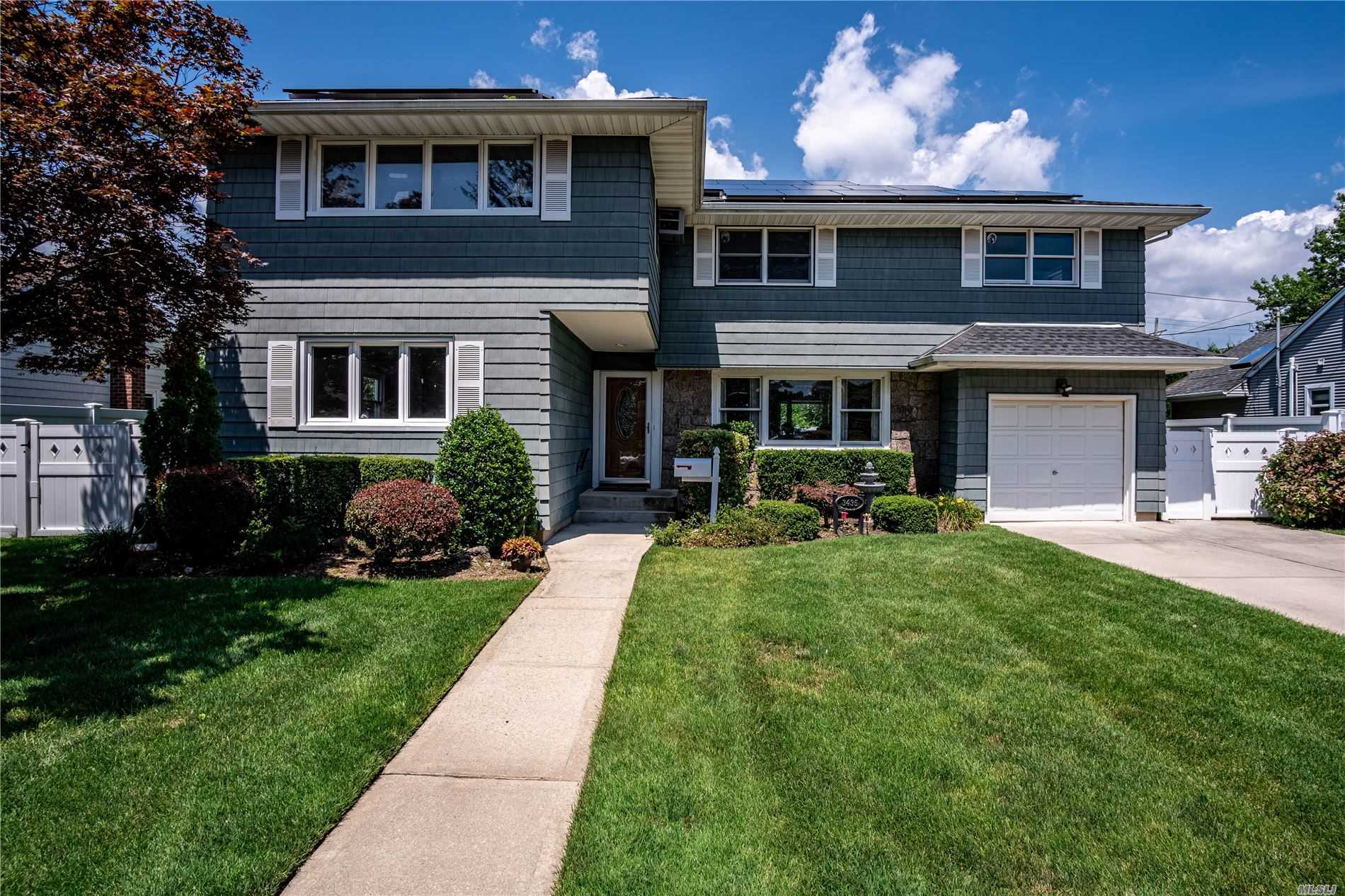

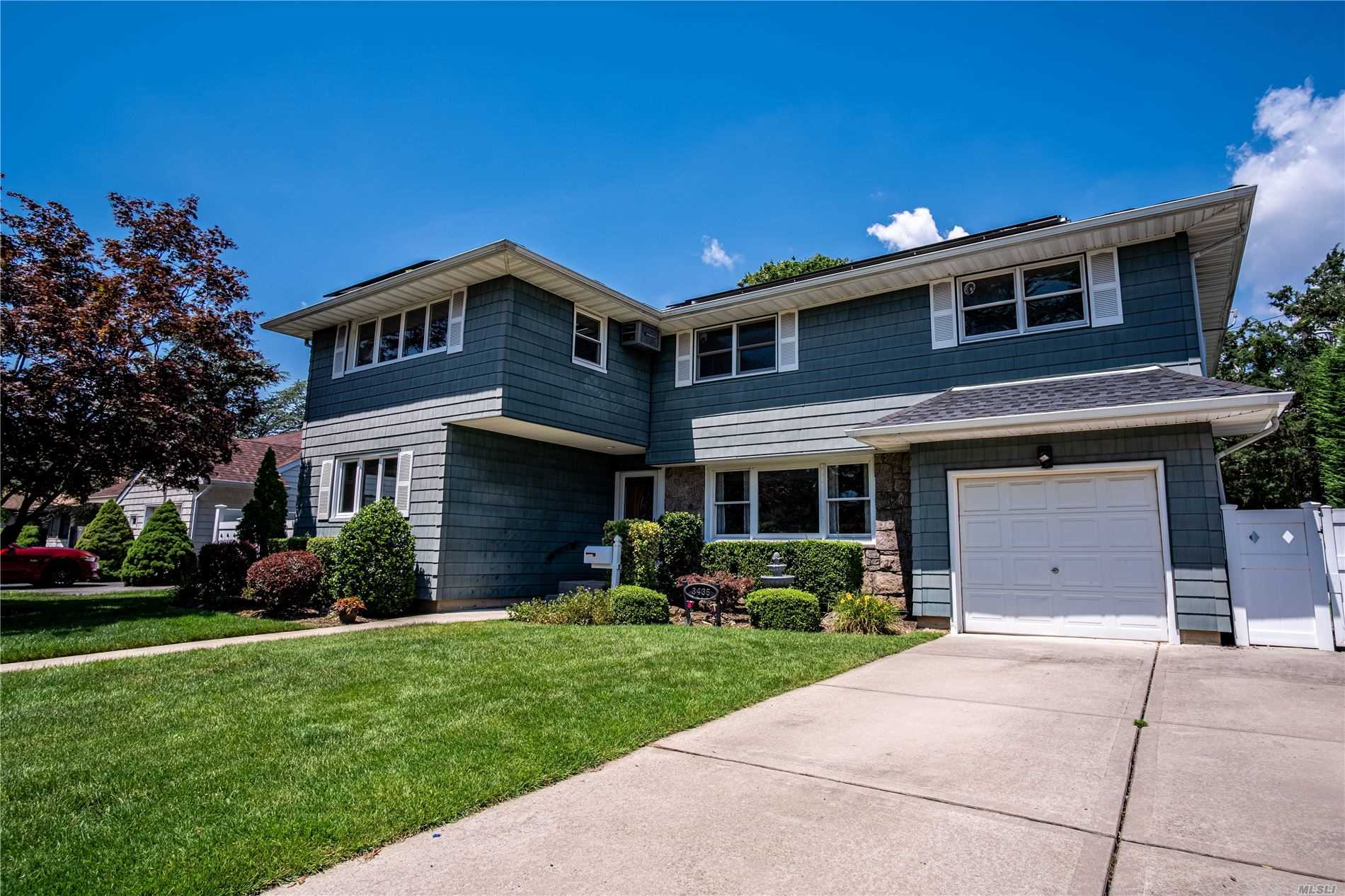 ;
;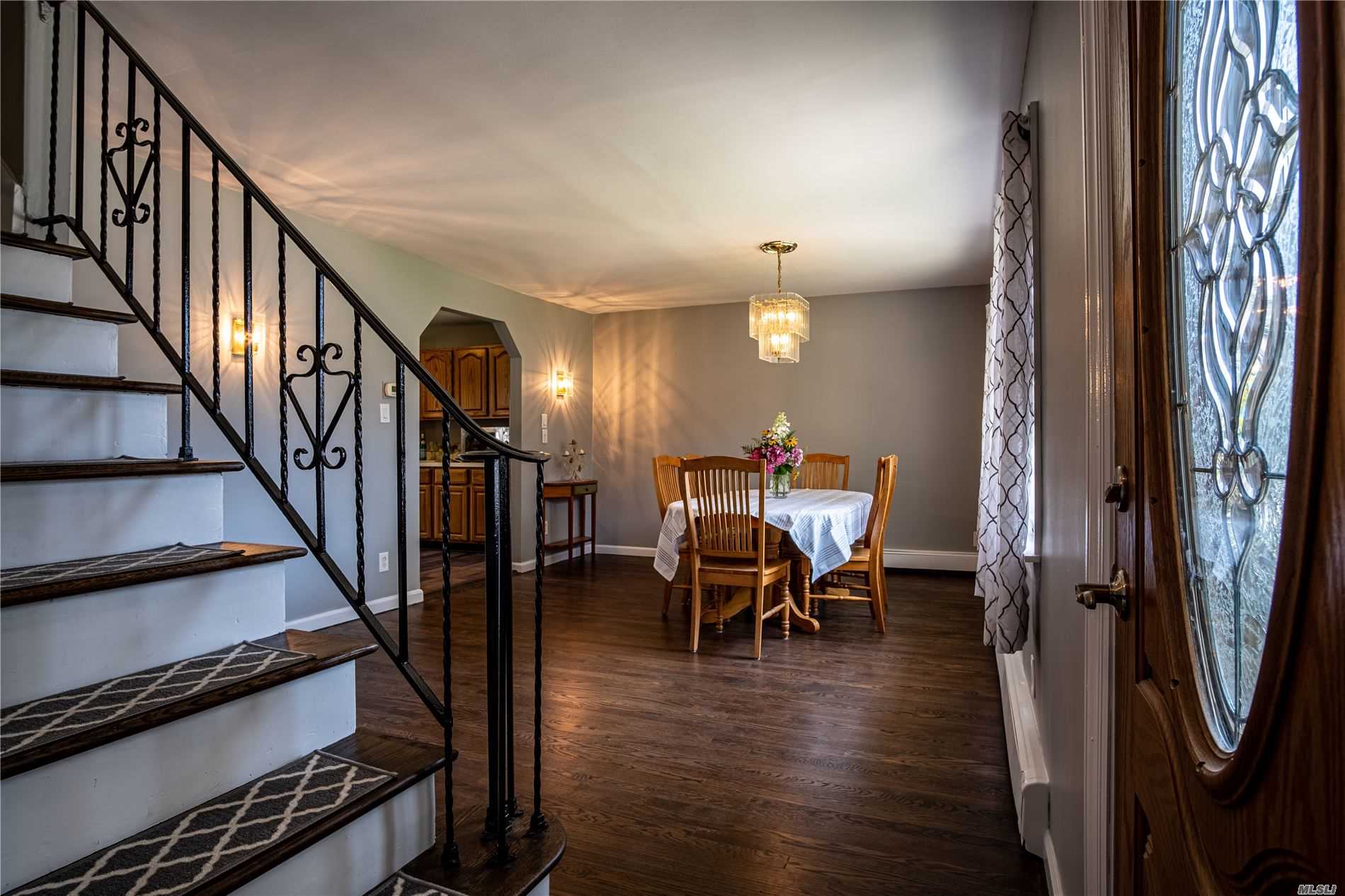 ;
;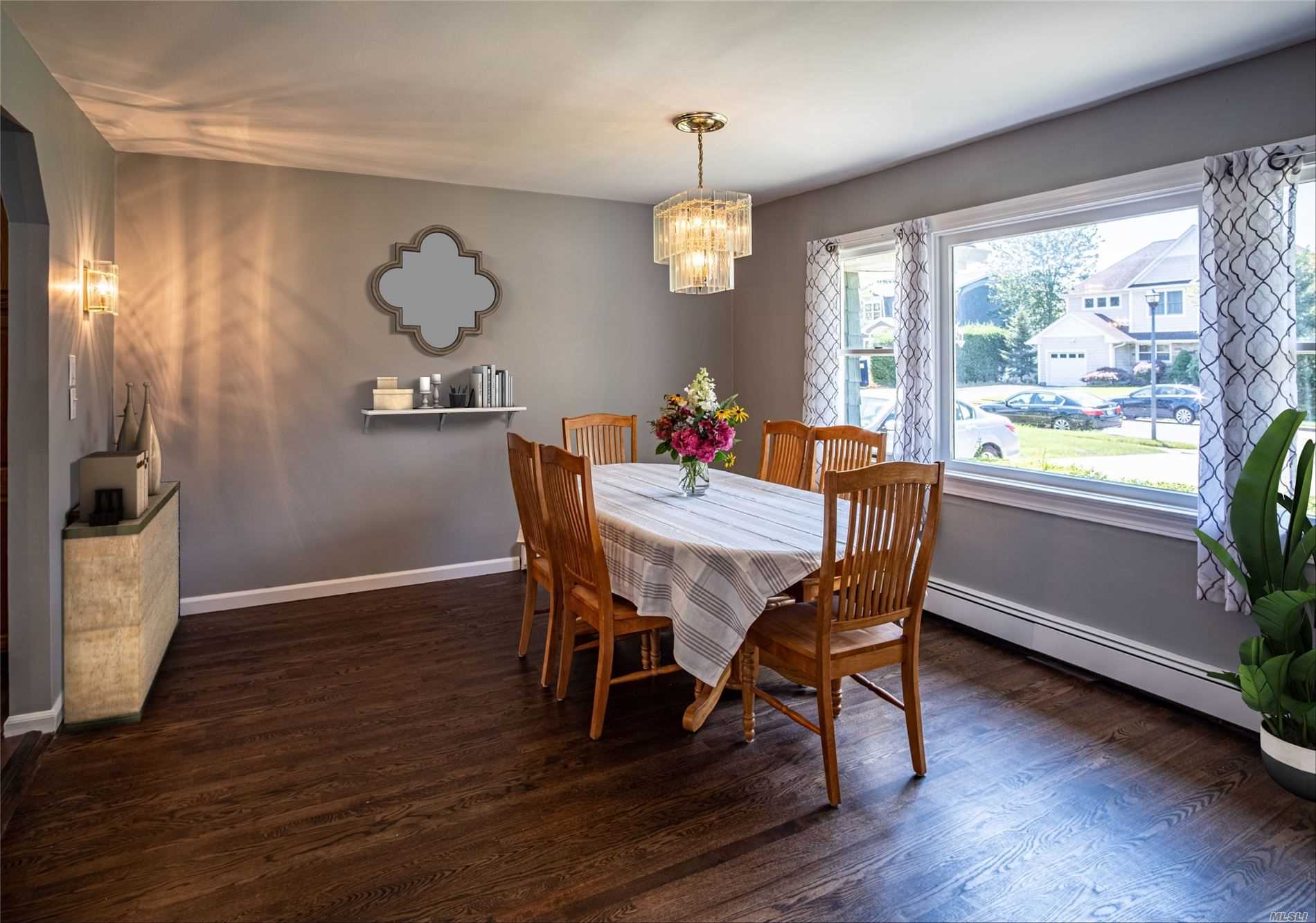 ;
;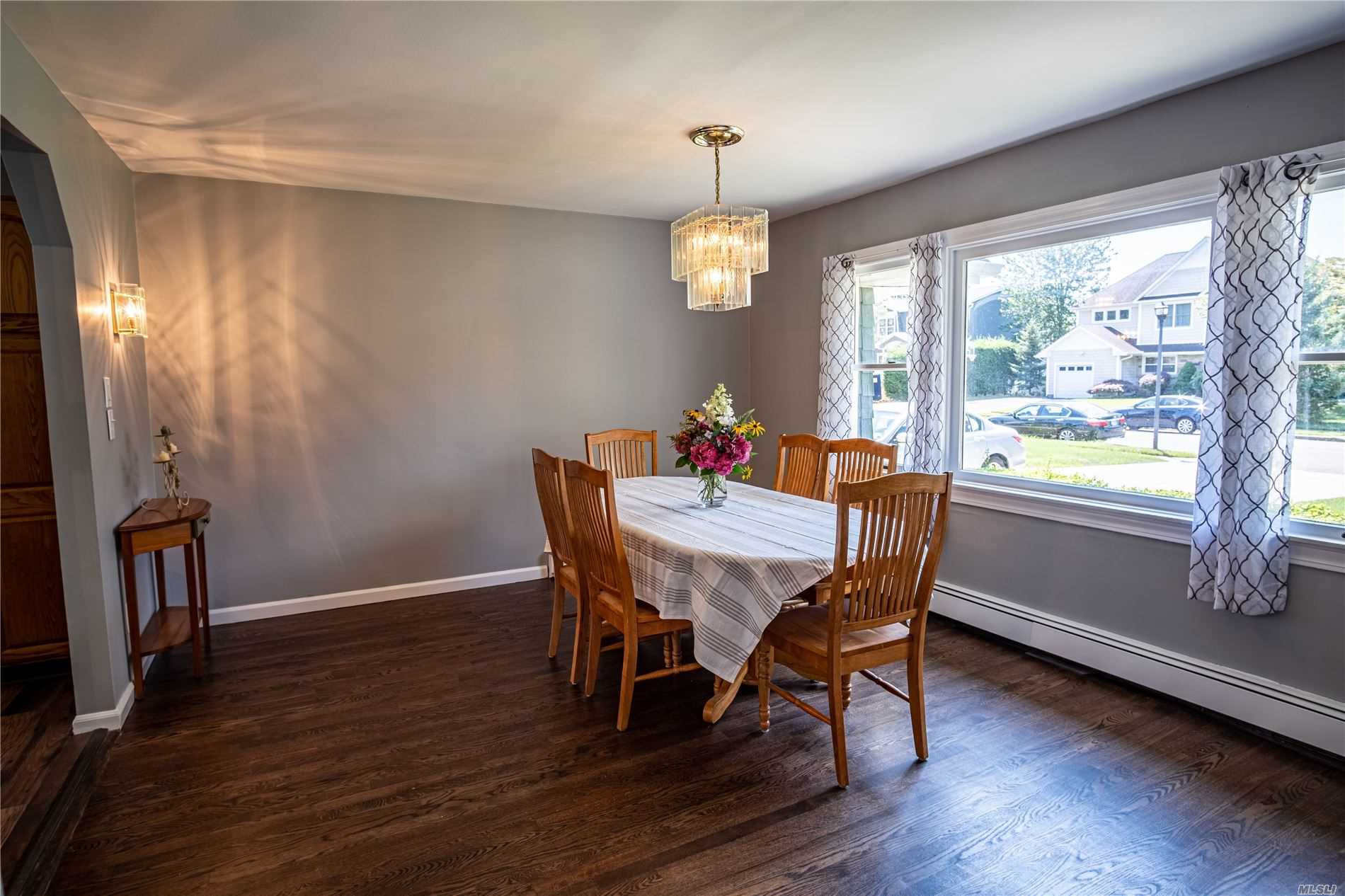 ;
;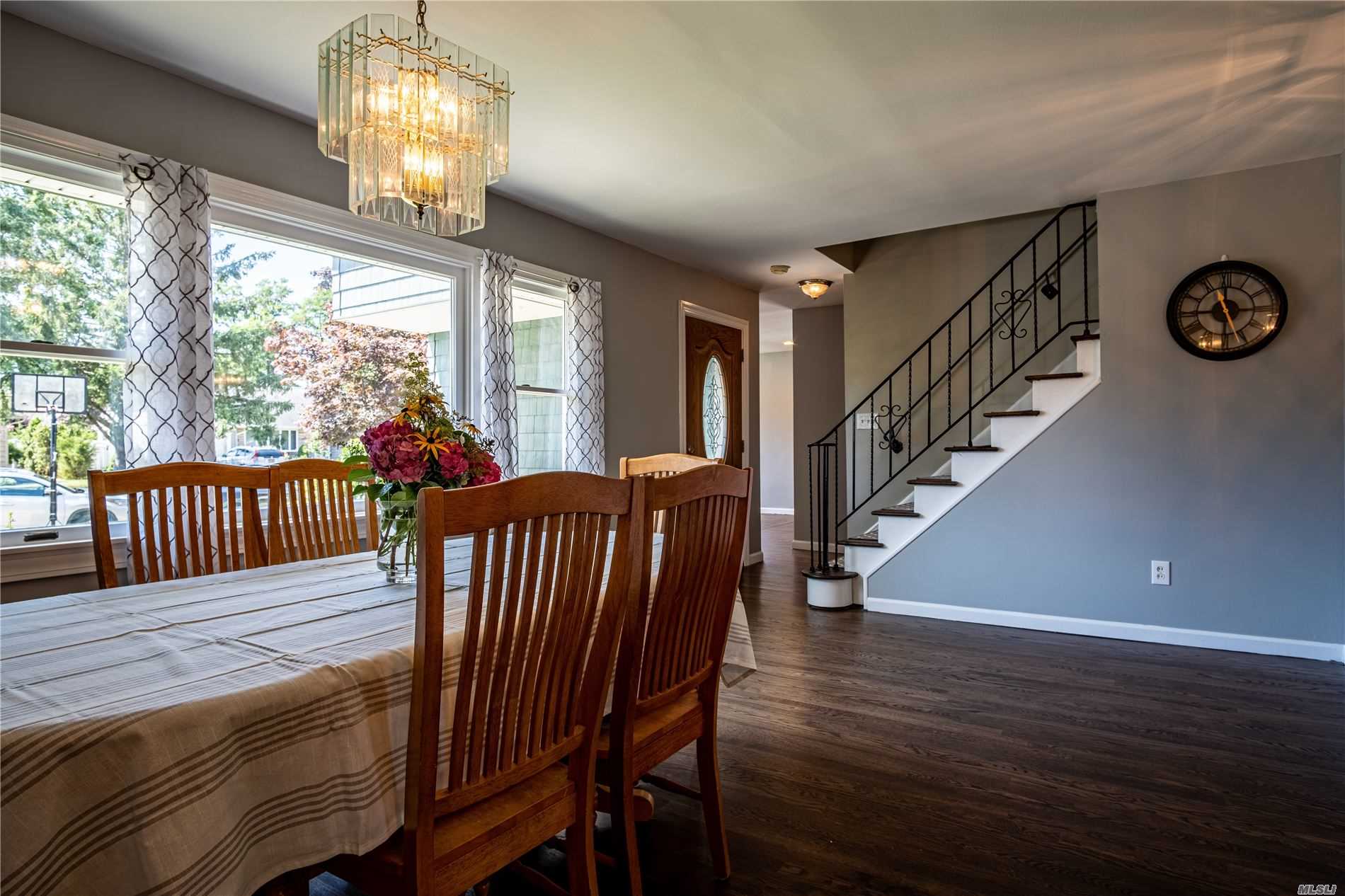 ;
;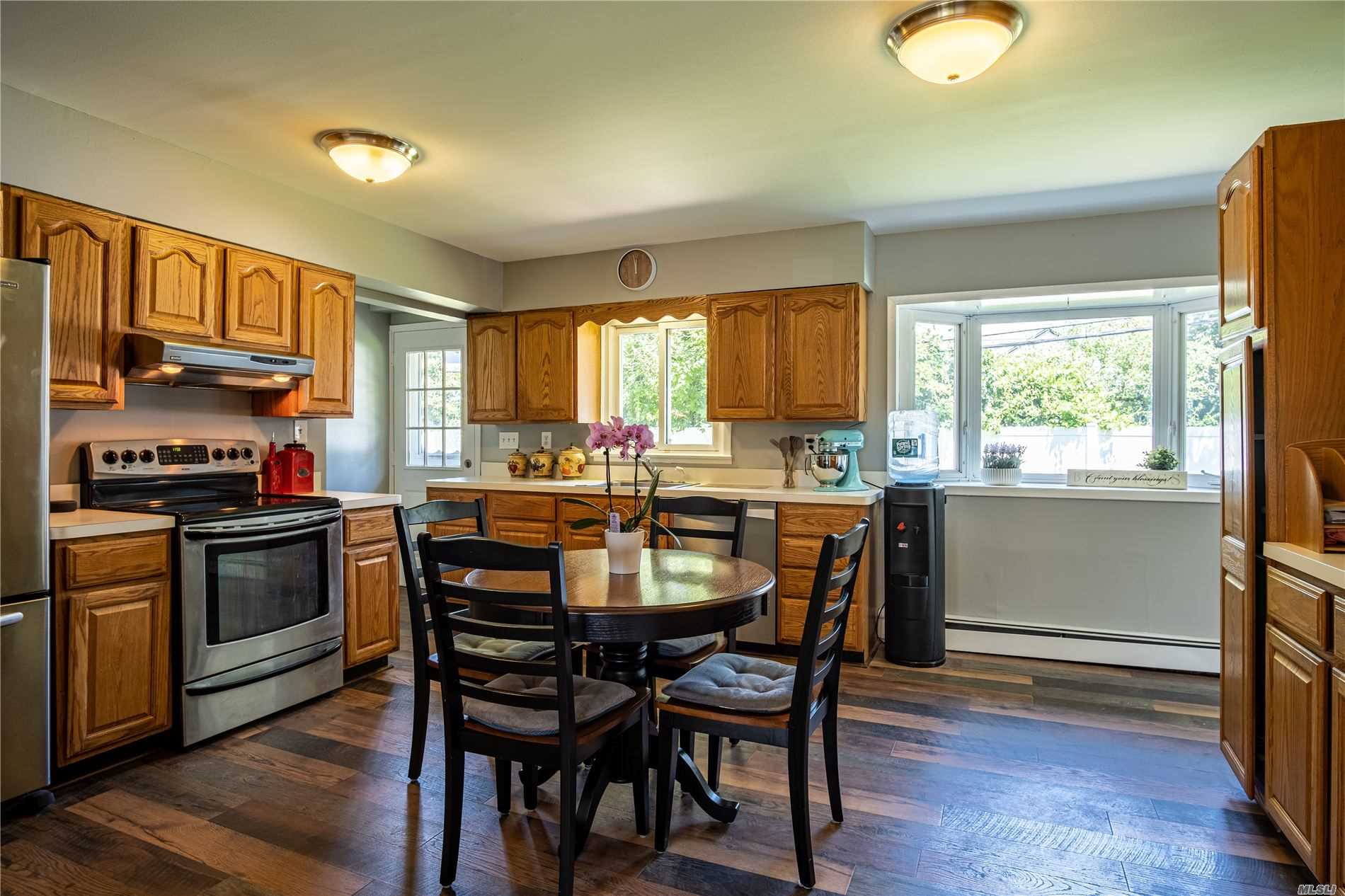 ;
;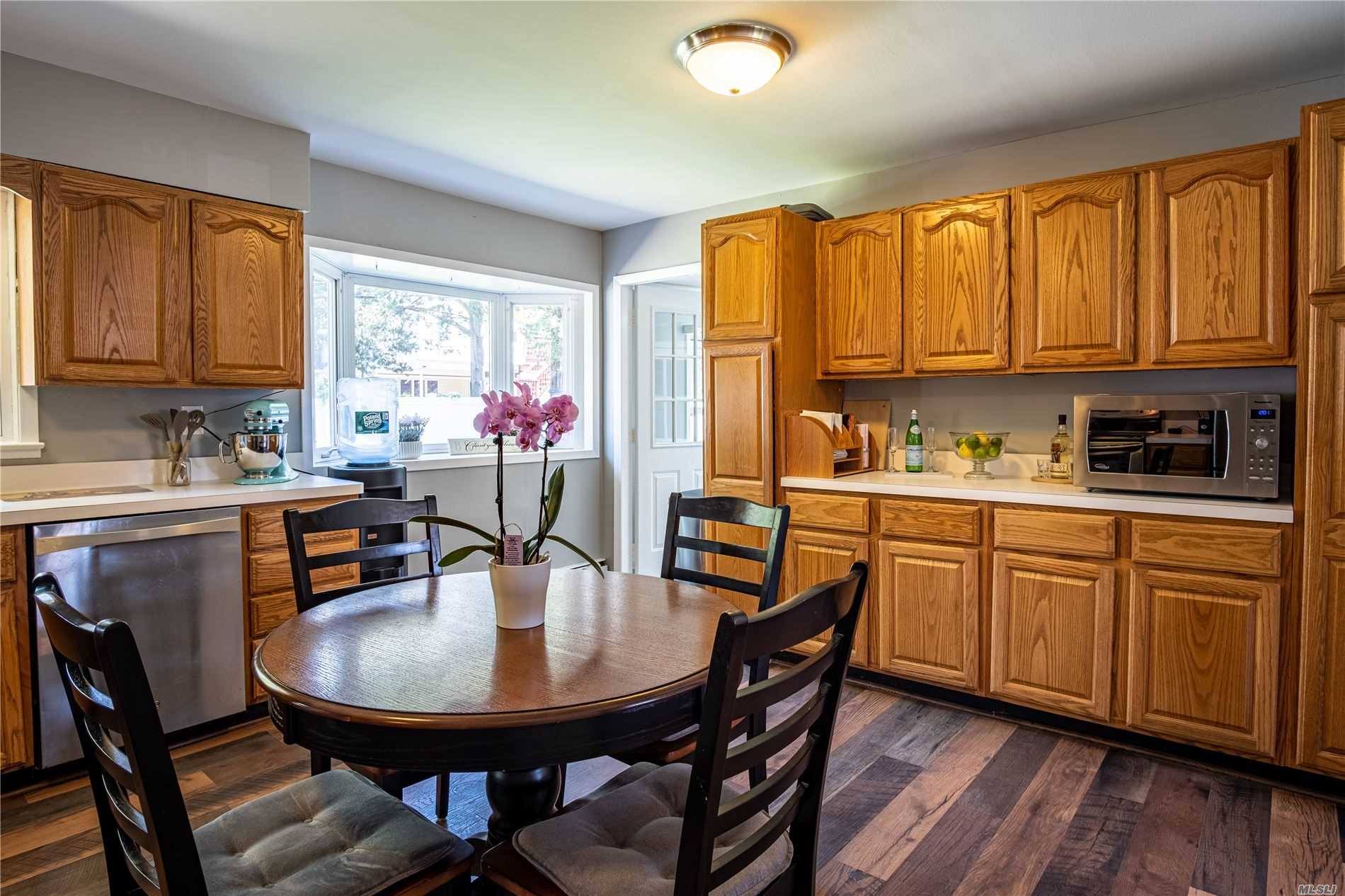 ;
;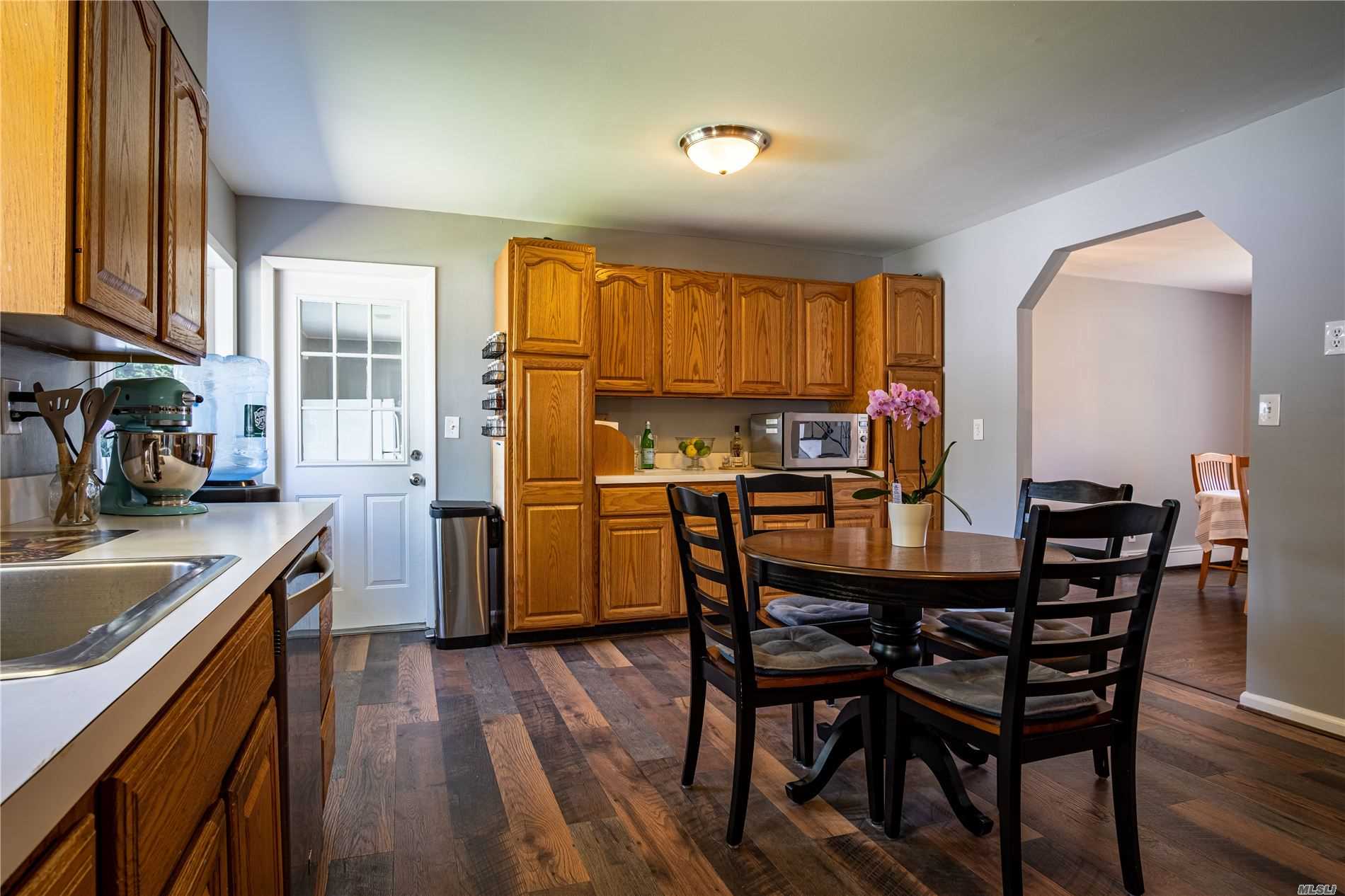 ;
;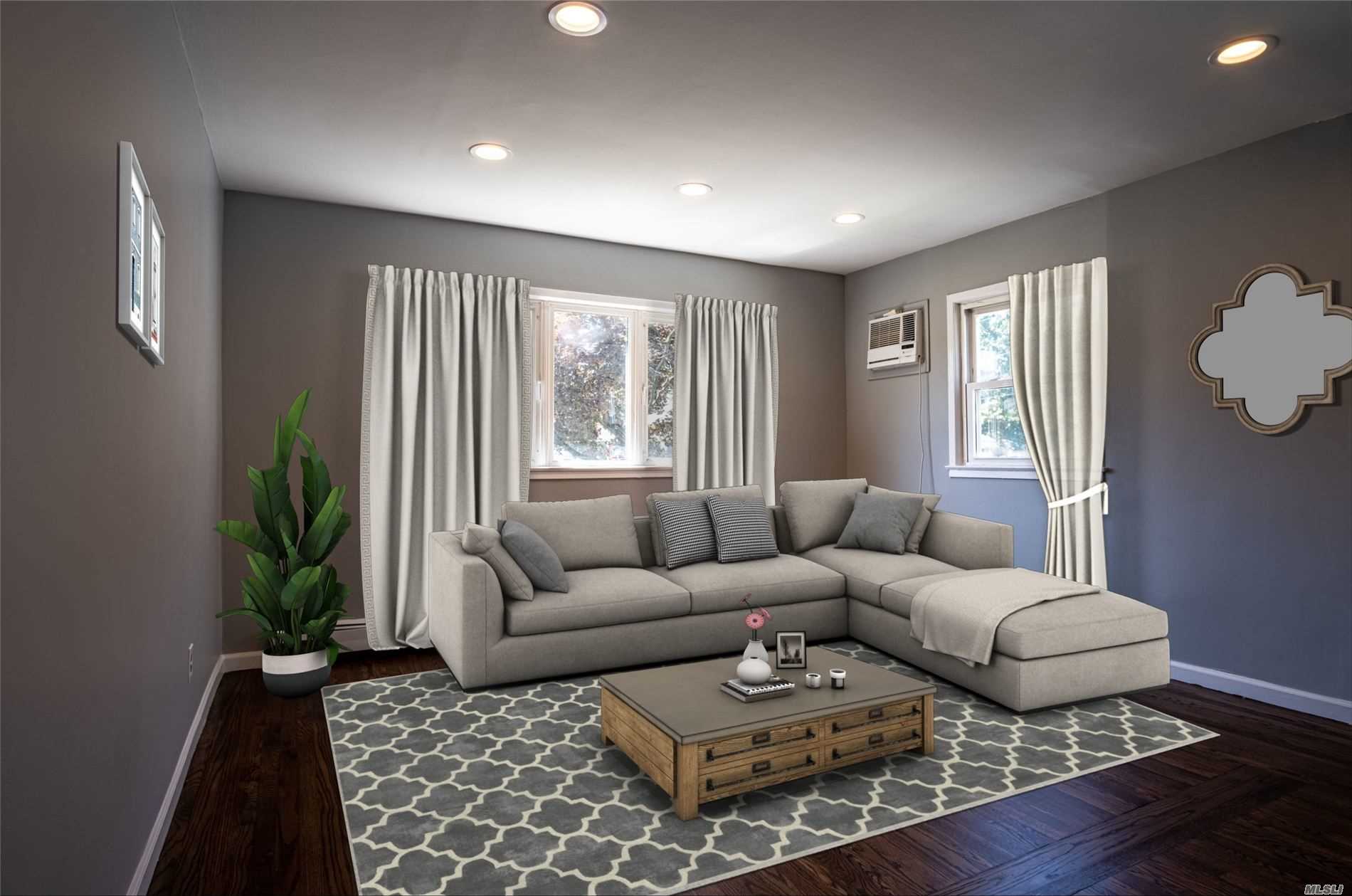 ;
;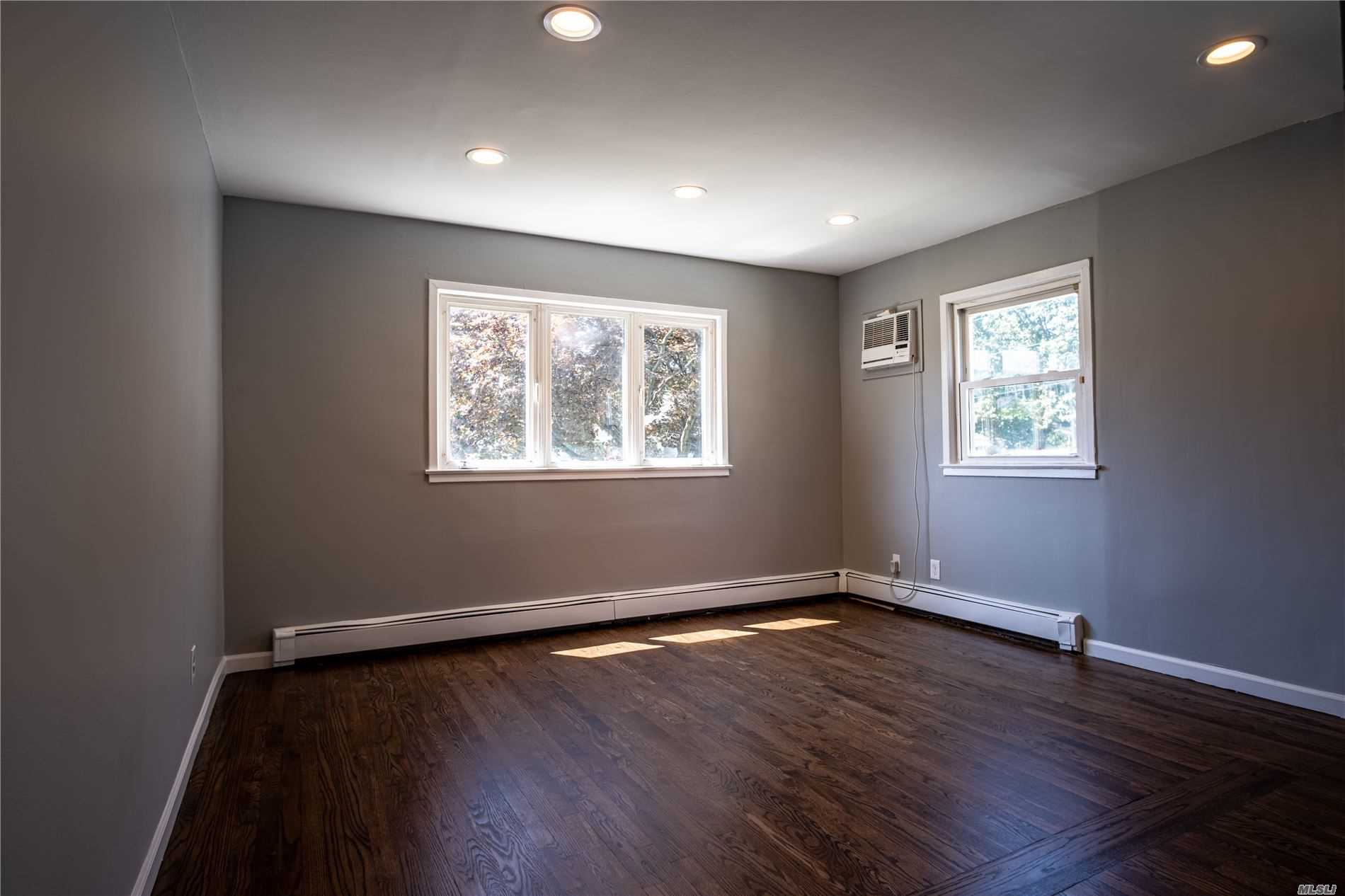 ;
;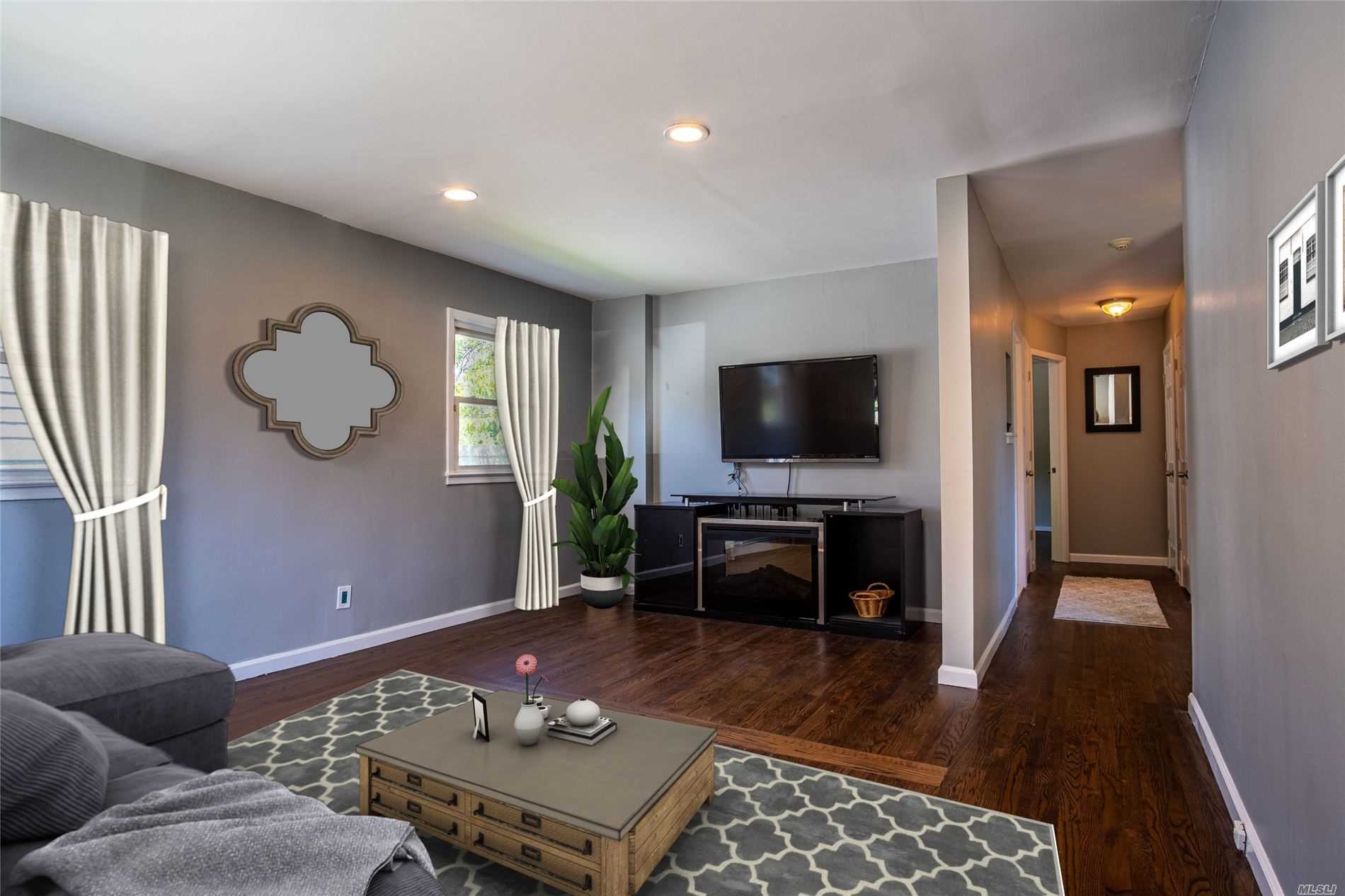 ;
;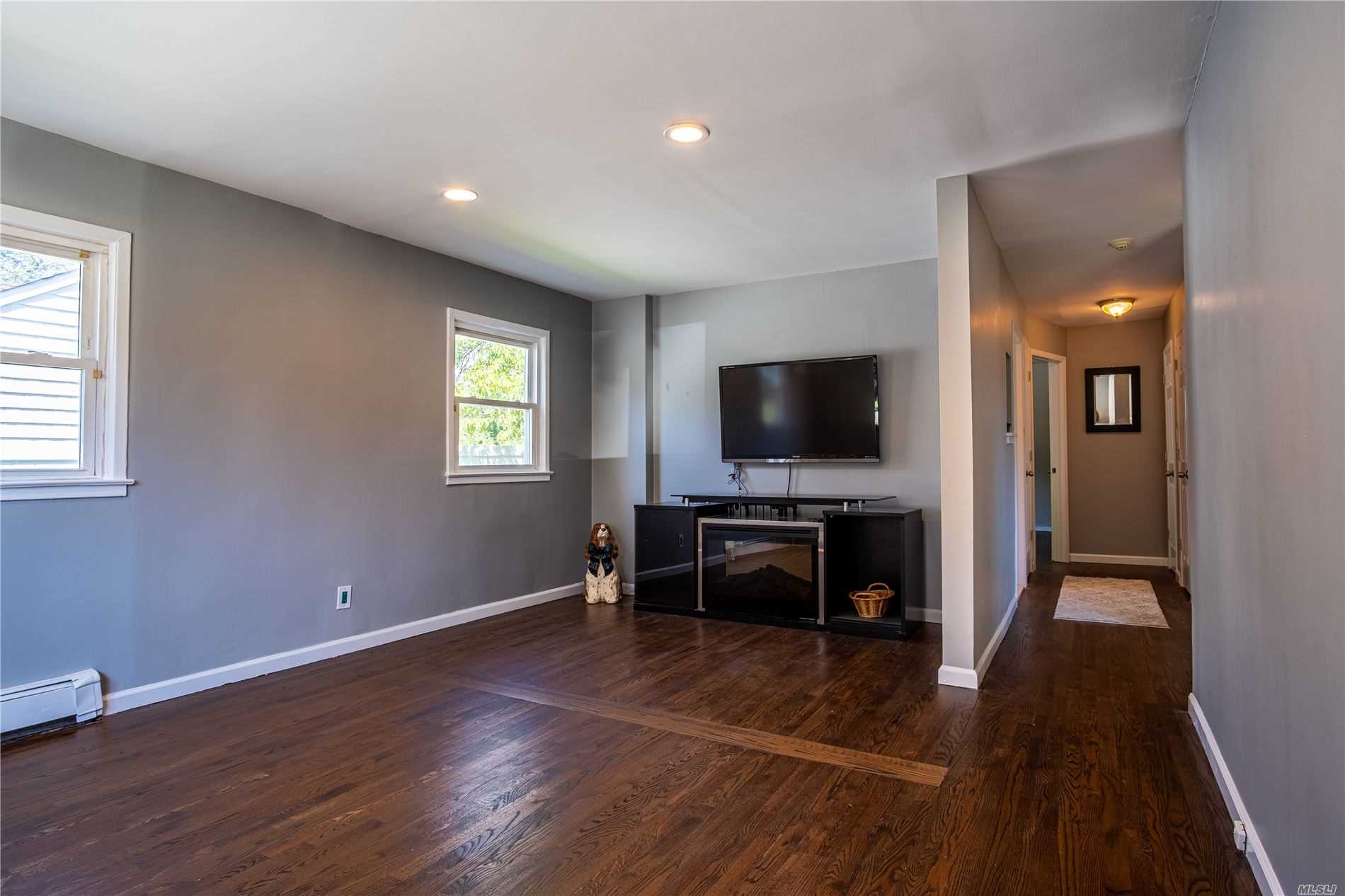 ;
;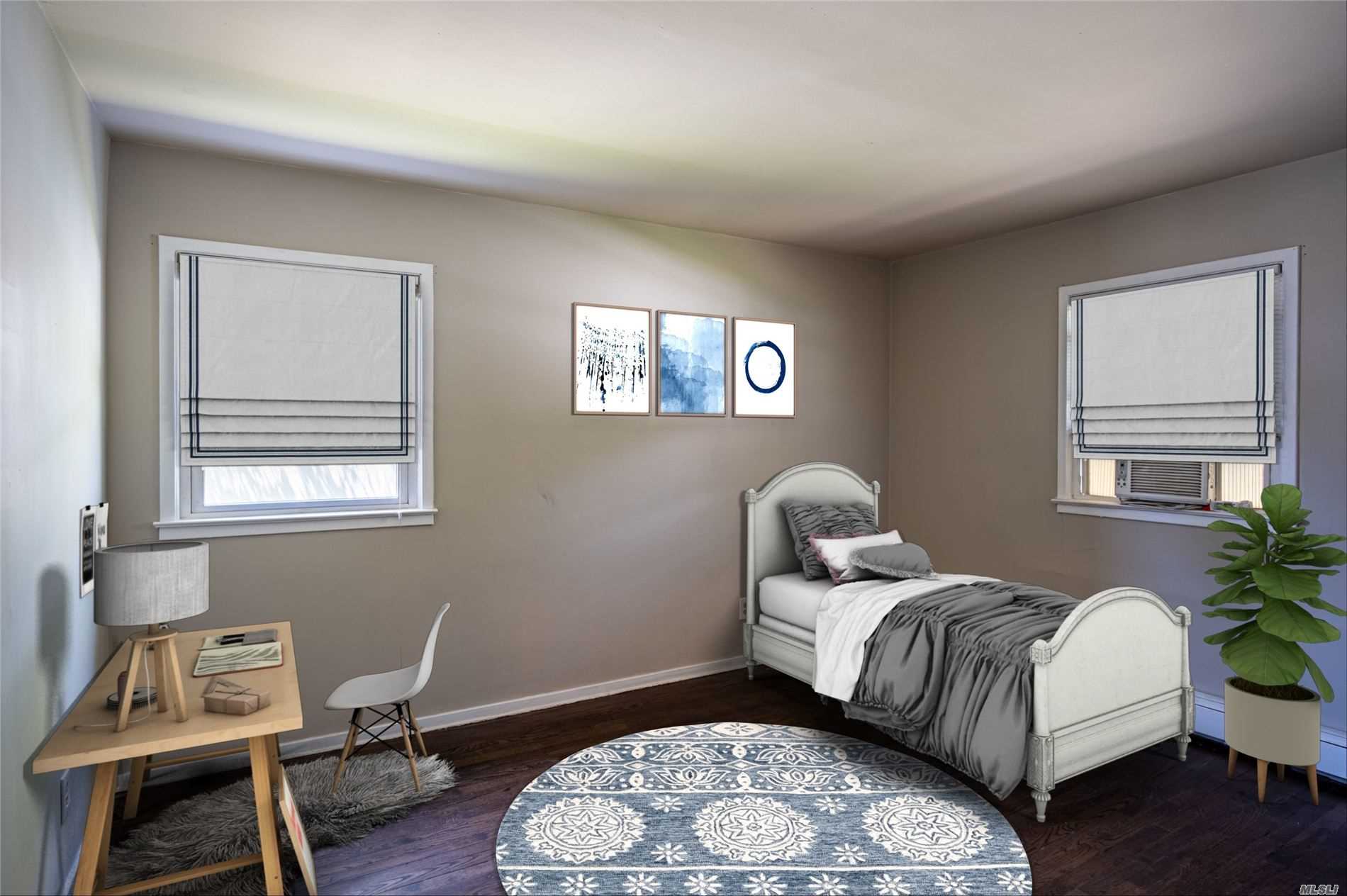 ;
;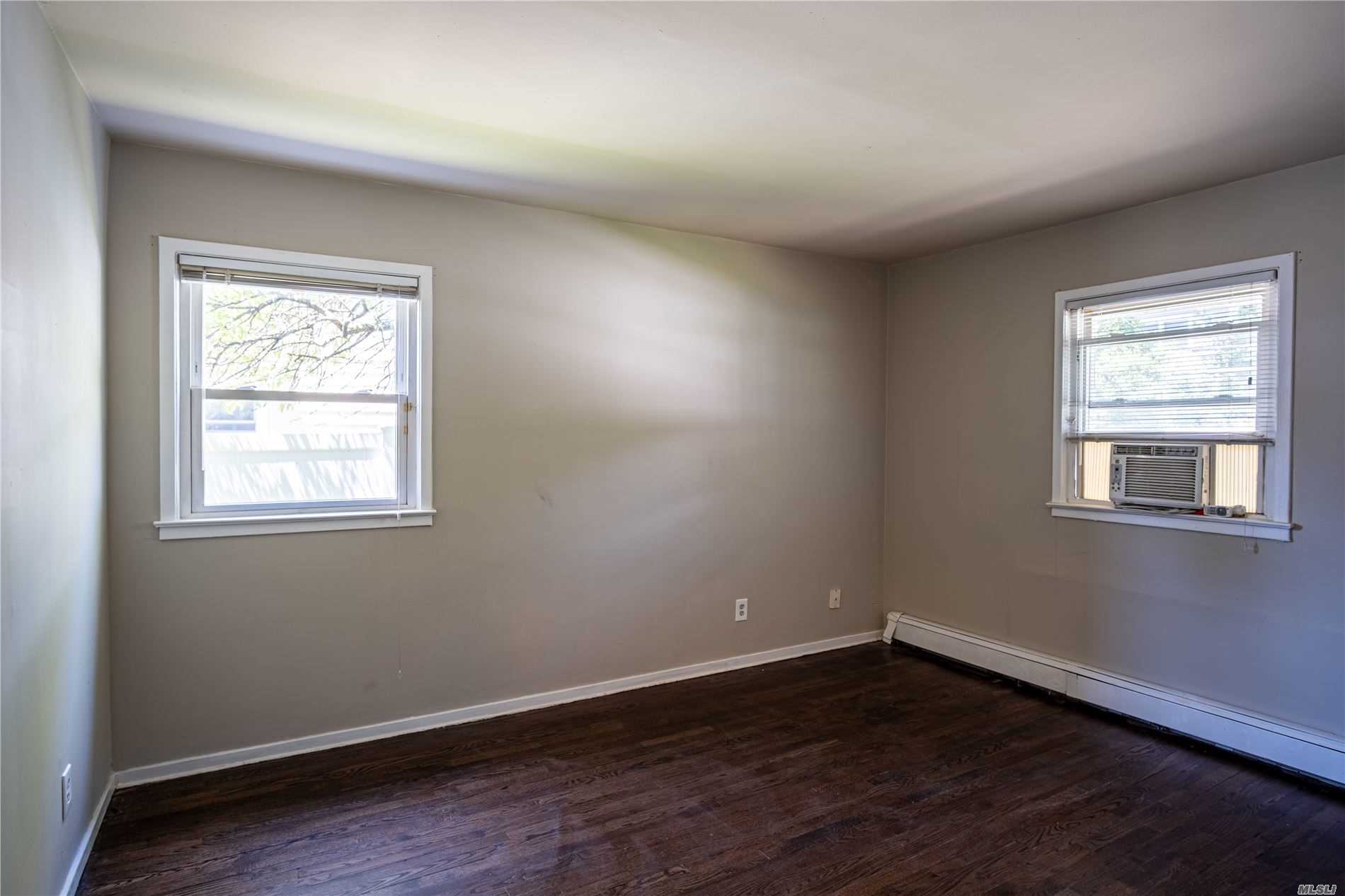 ;
;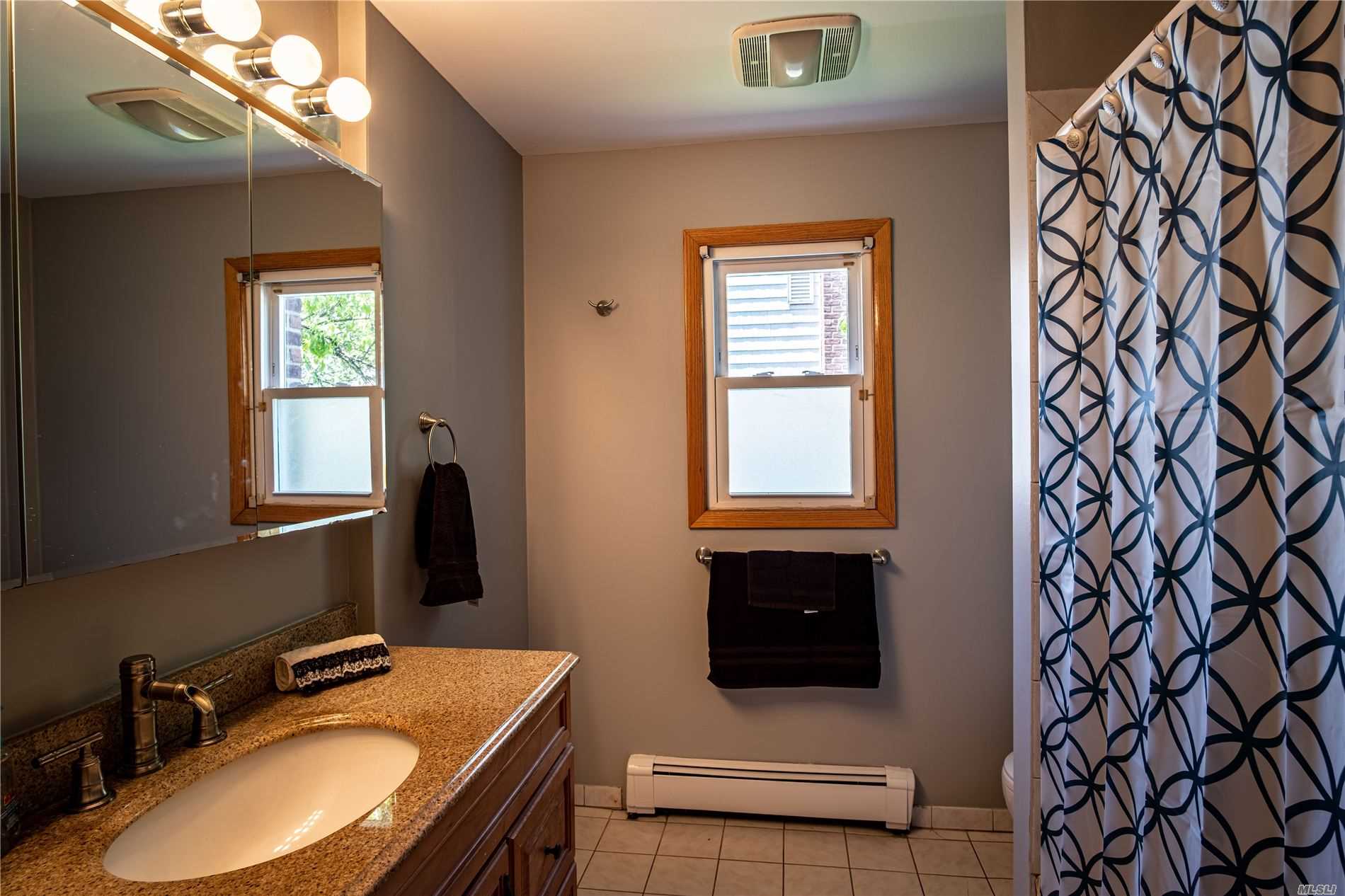 ;
;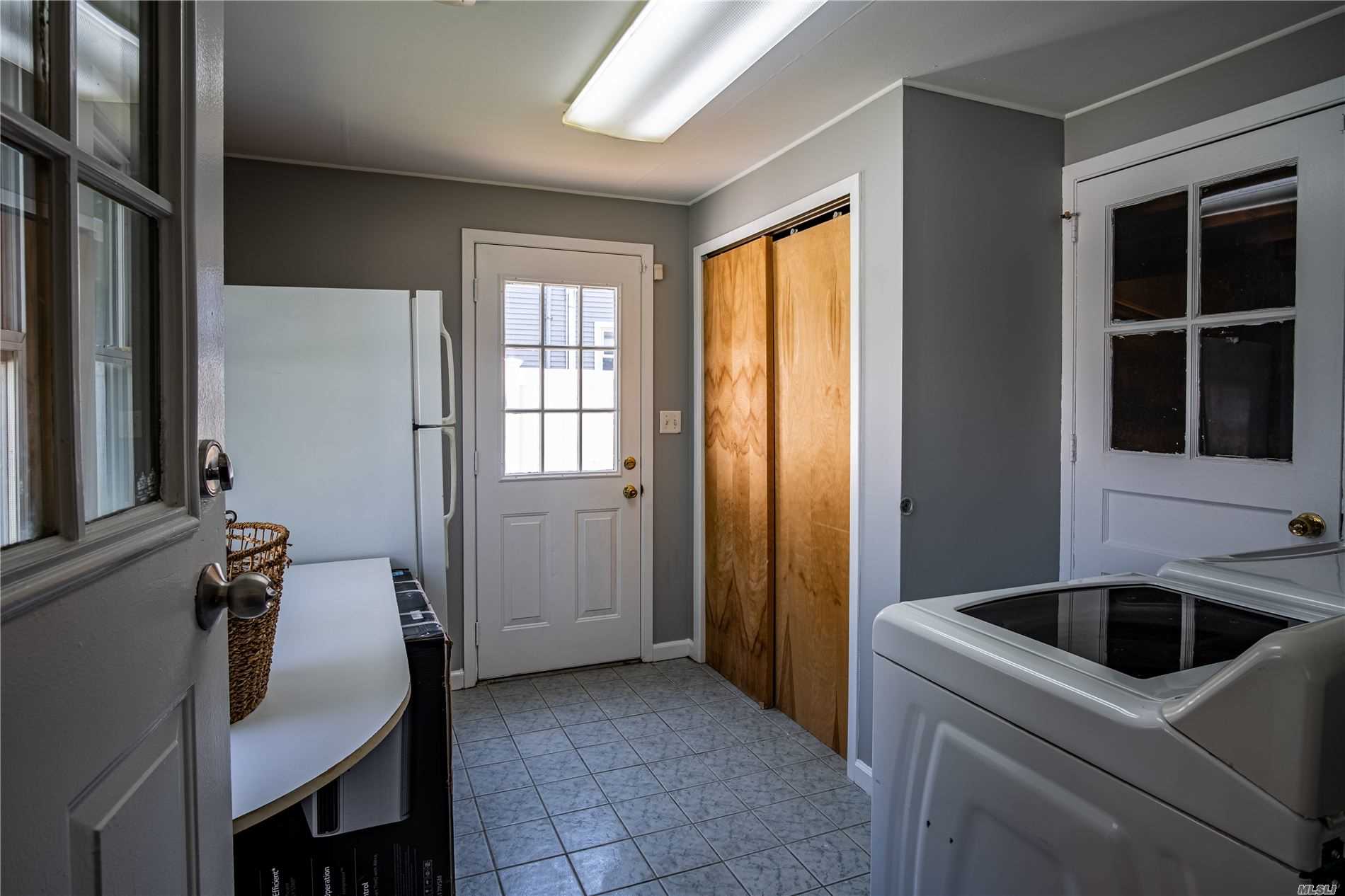 ;
;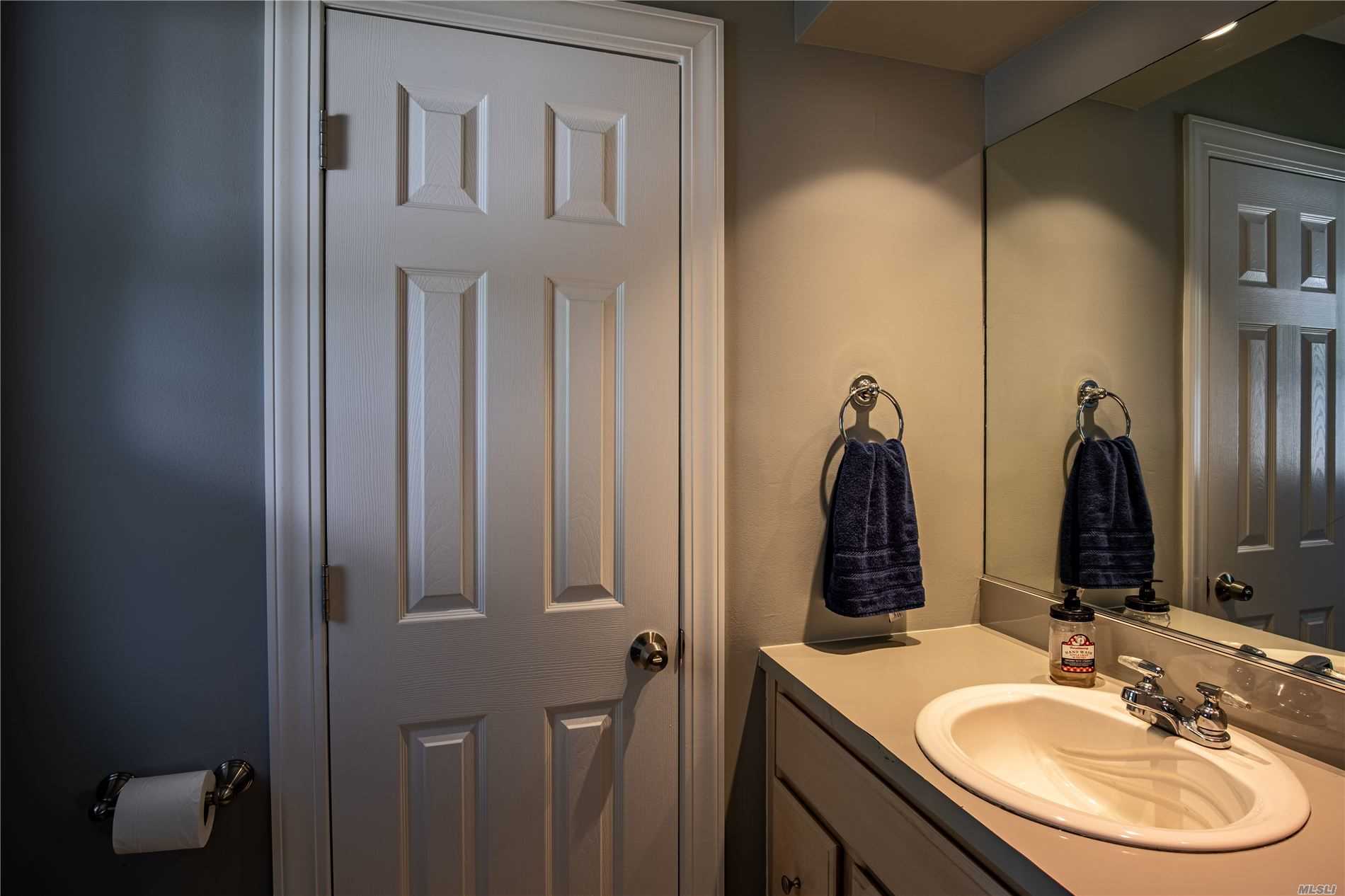 ;
;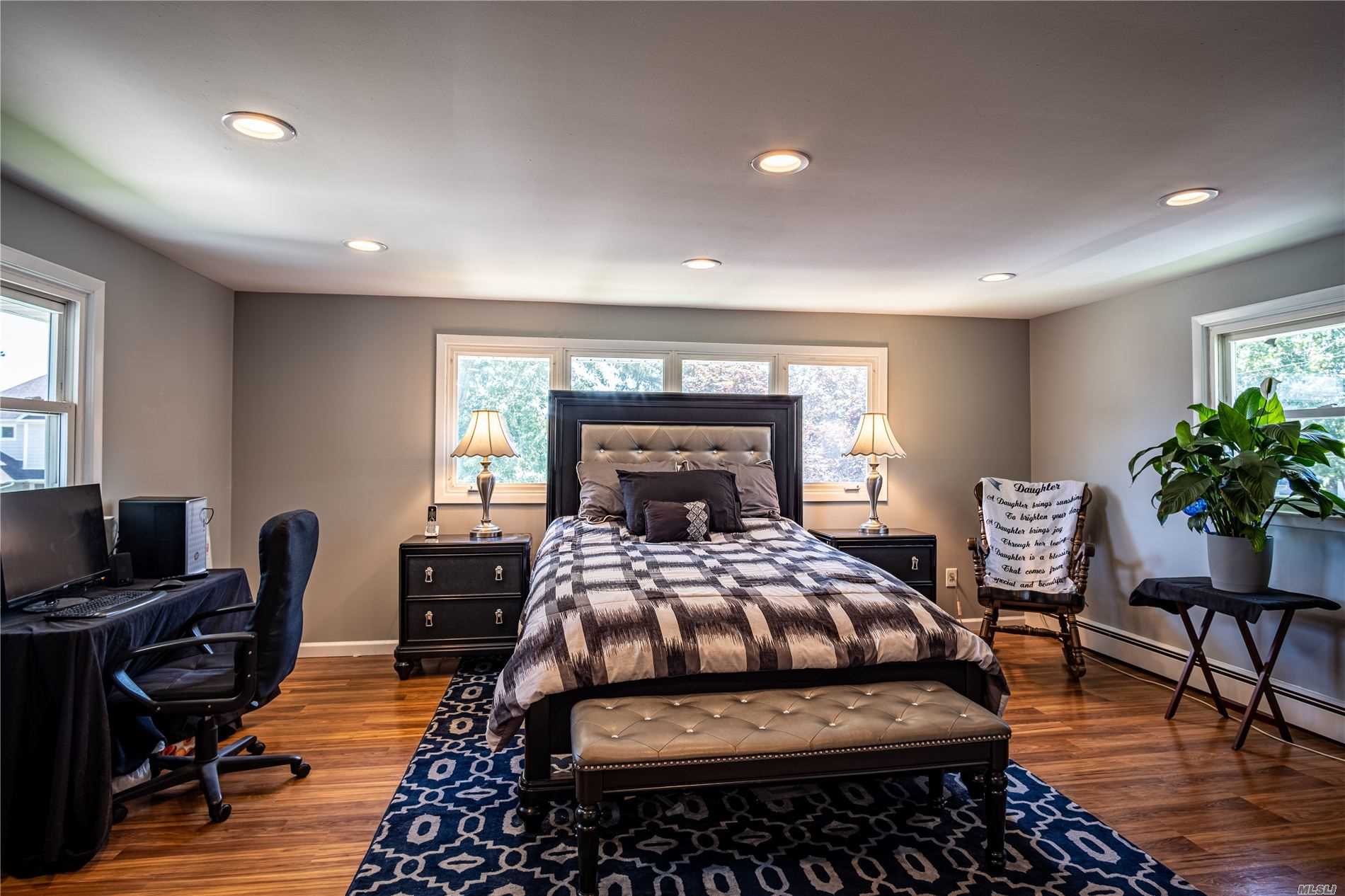 ;
;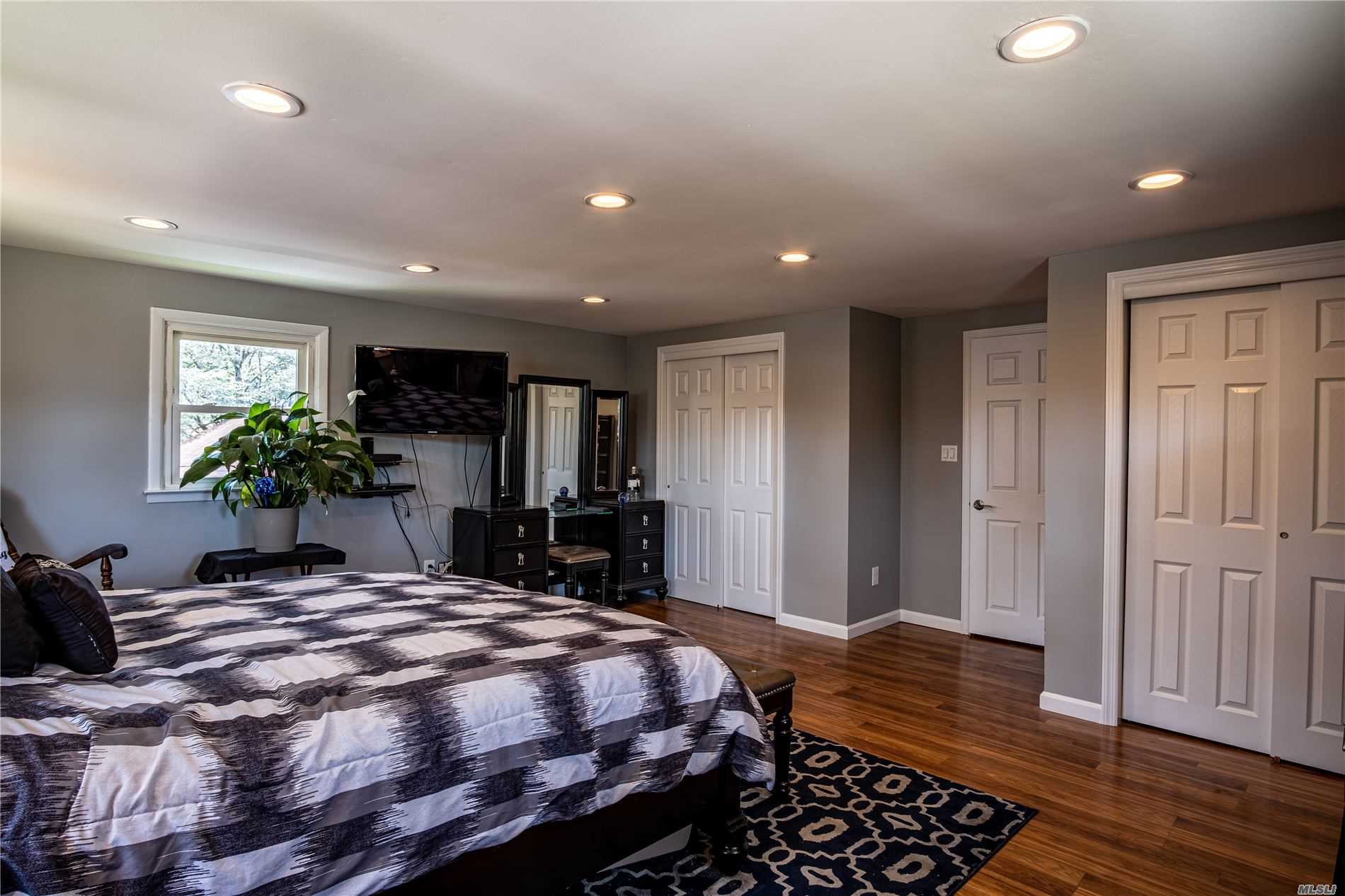 ;
;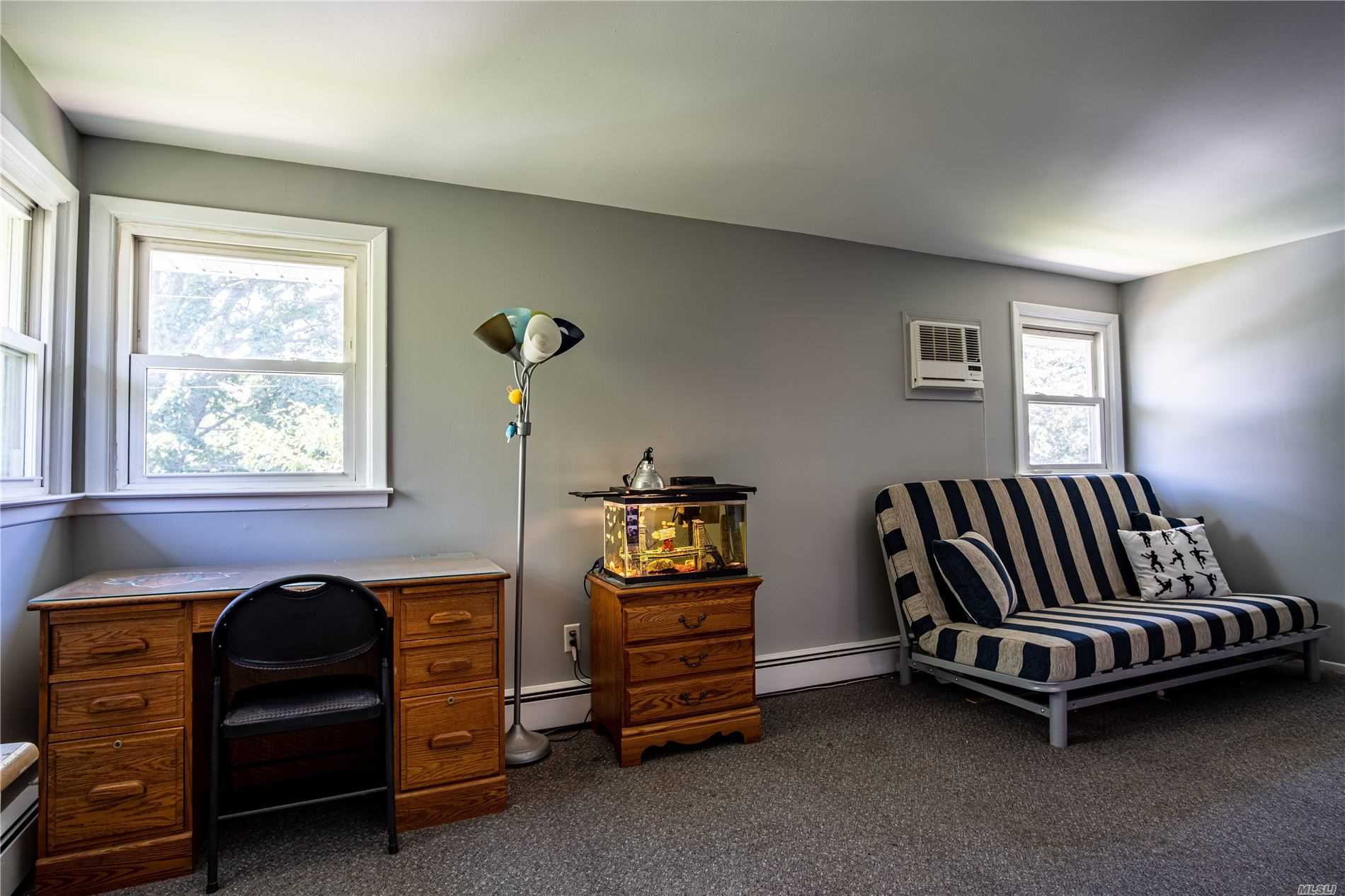 ;
;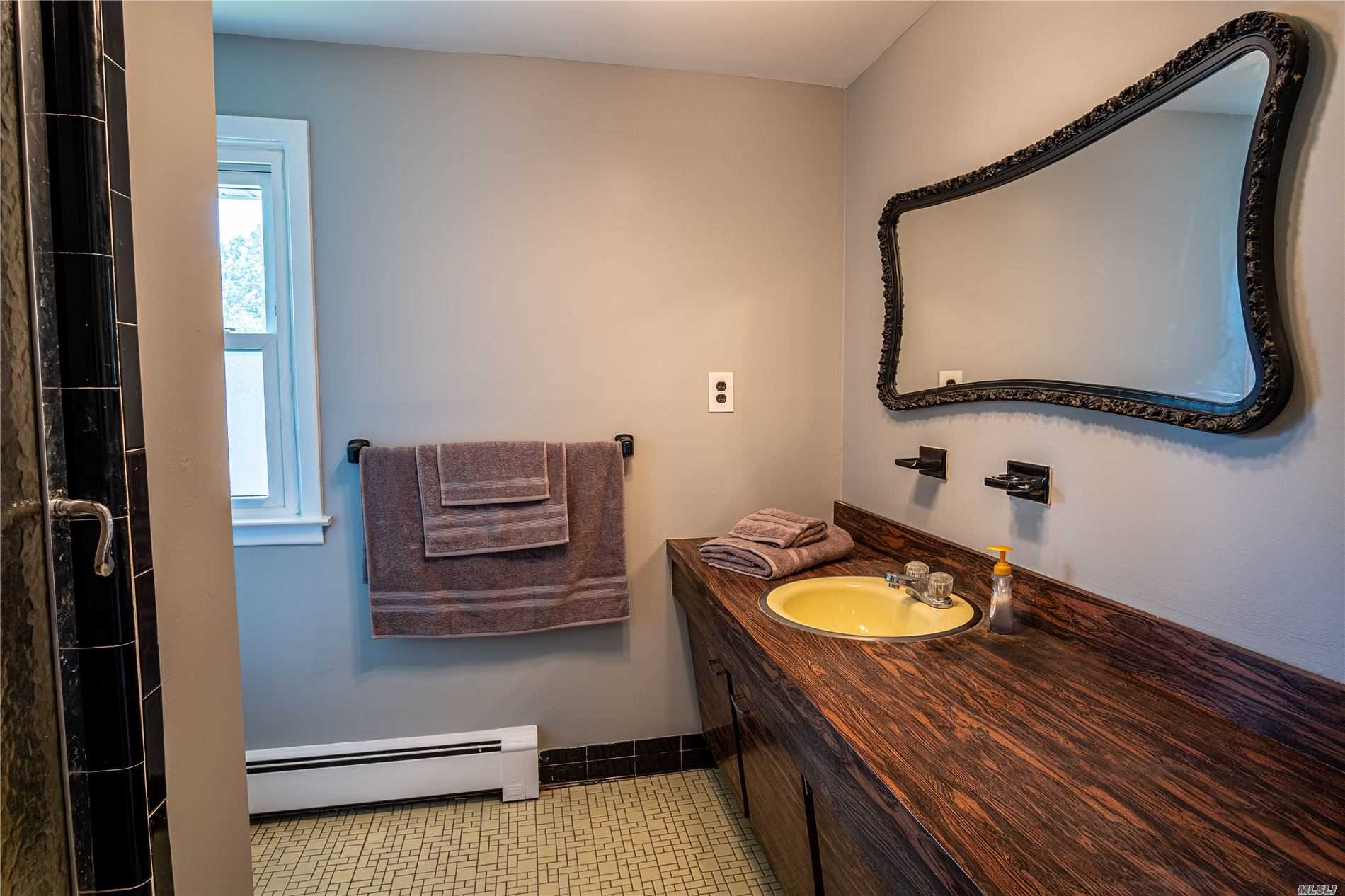 ;
; ;
;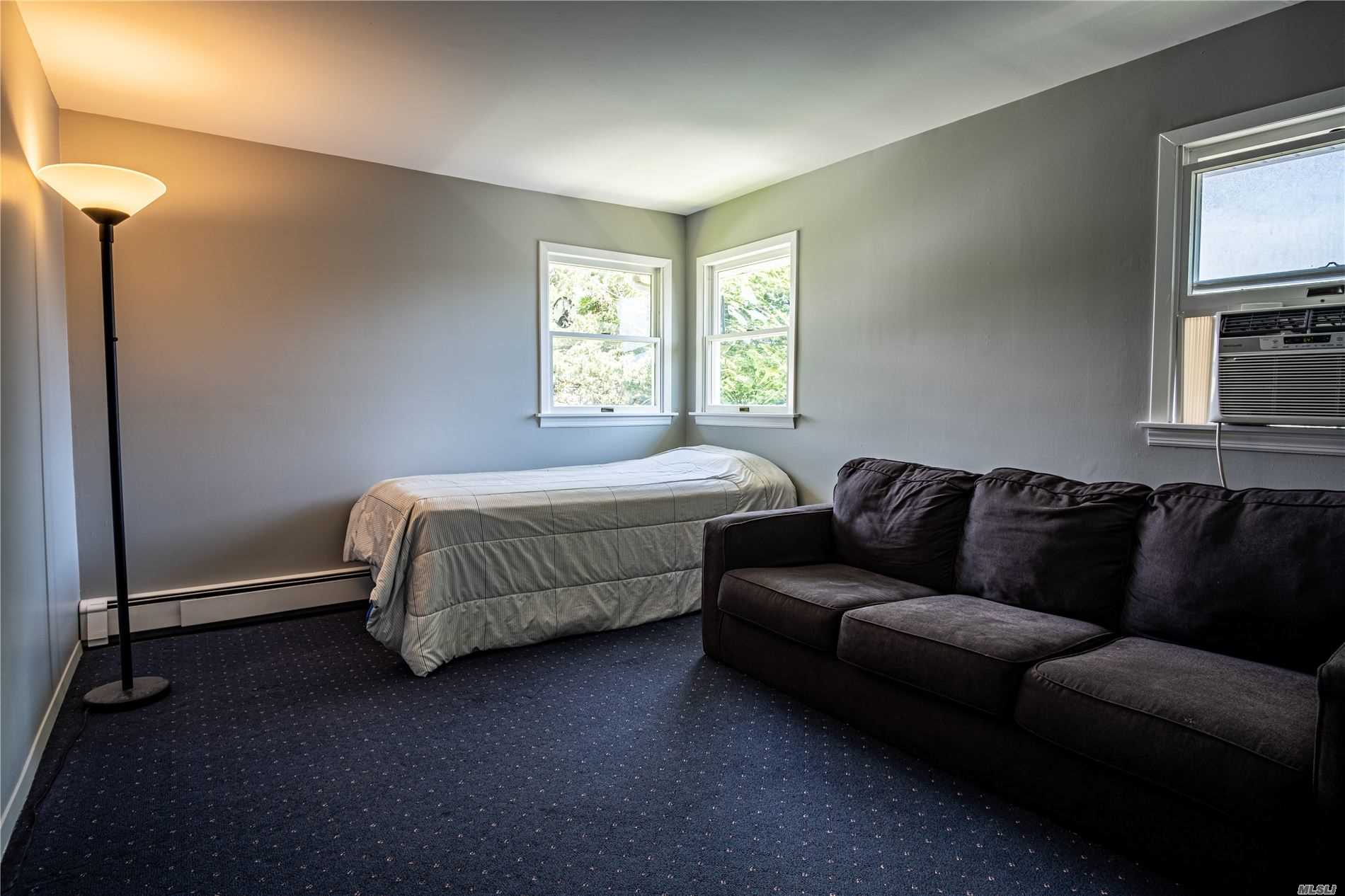 ;
;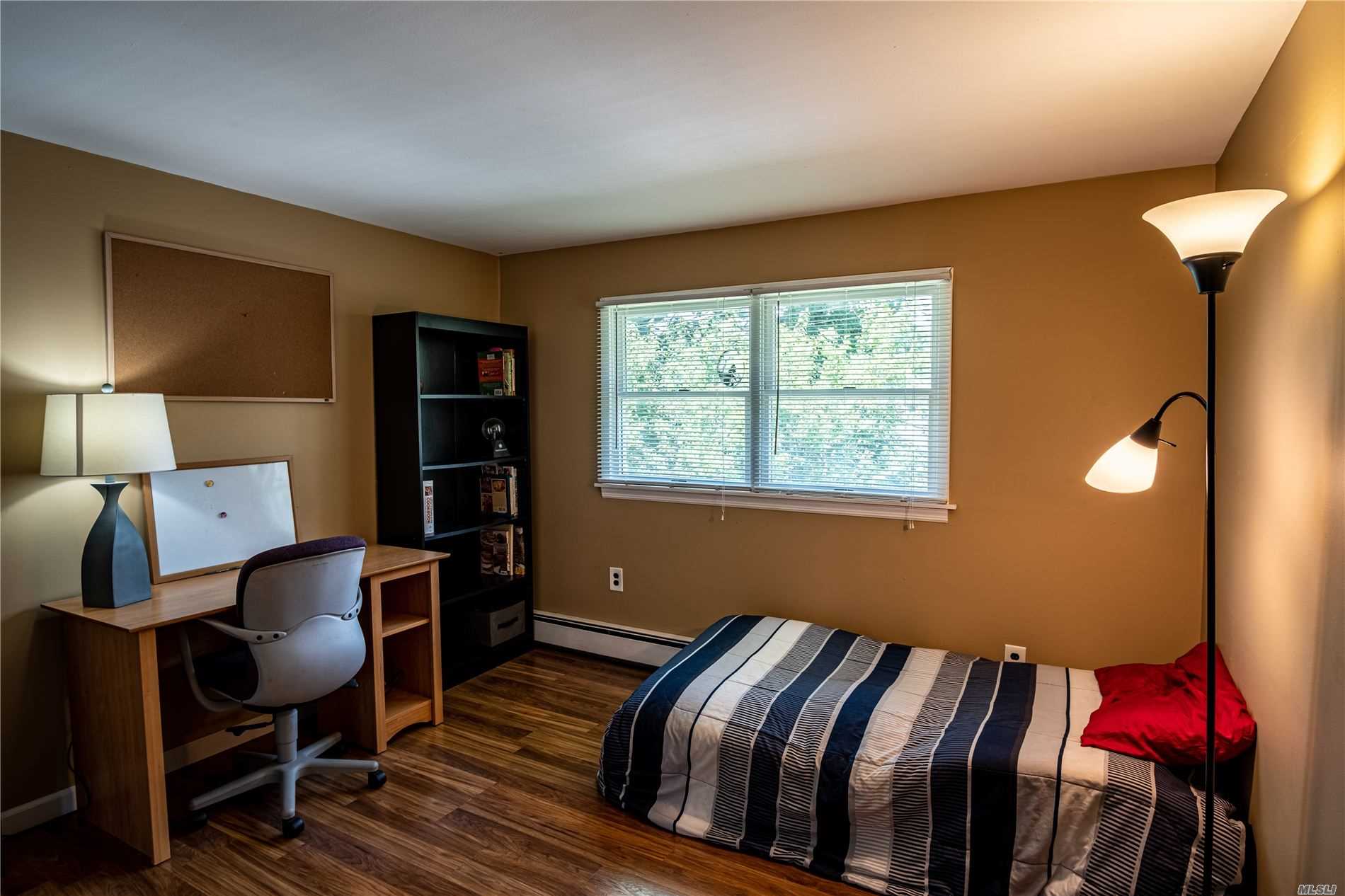 ;
;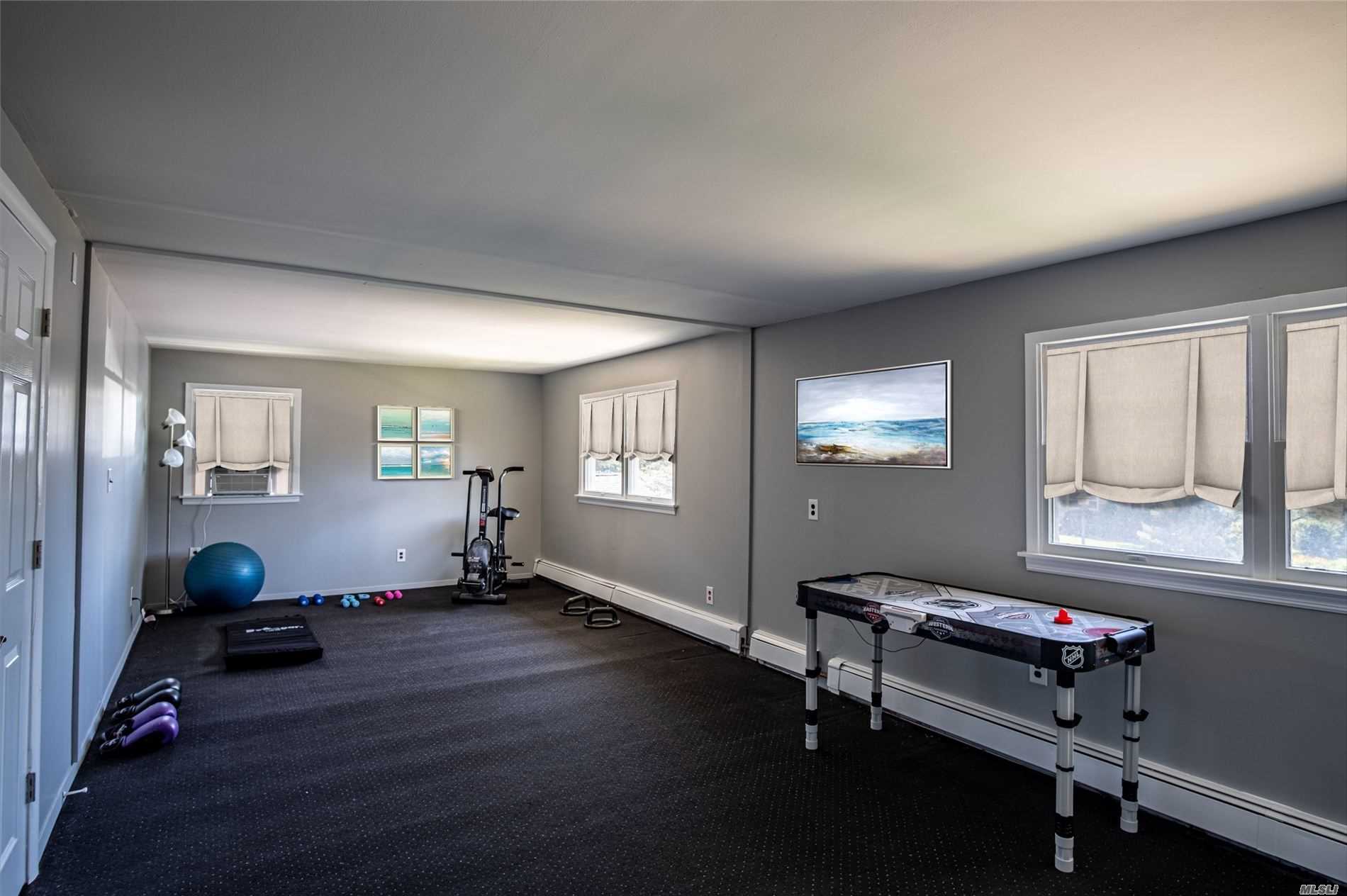 ;
;